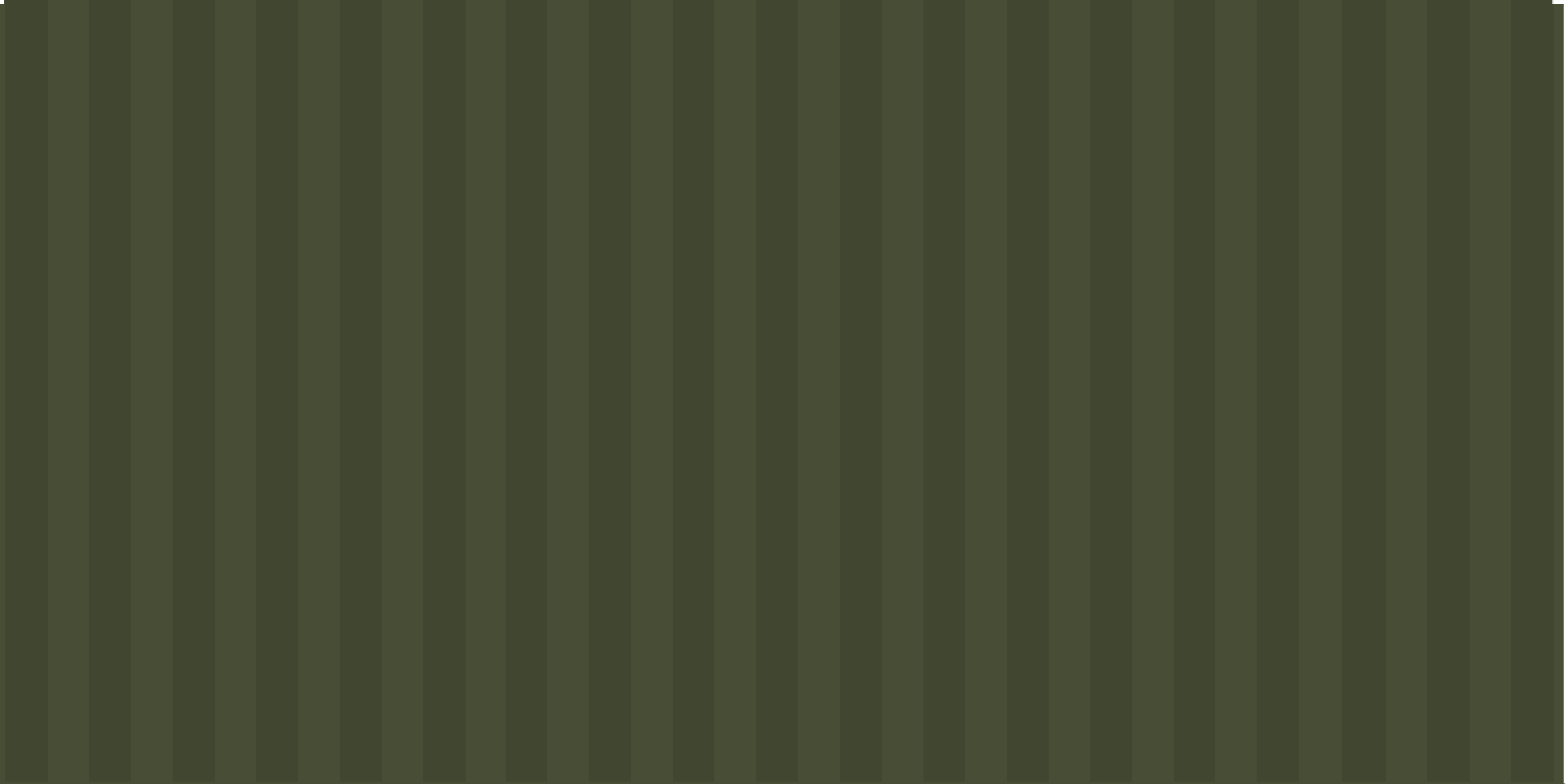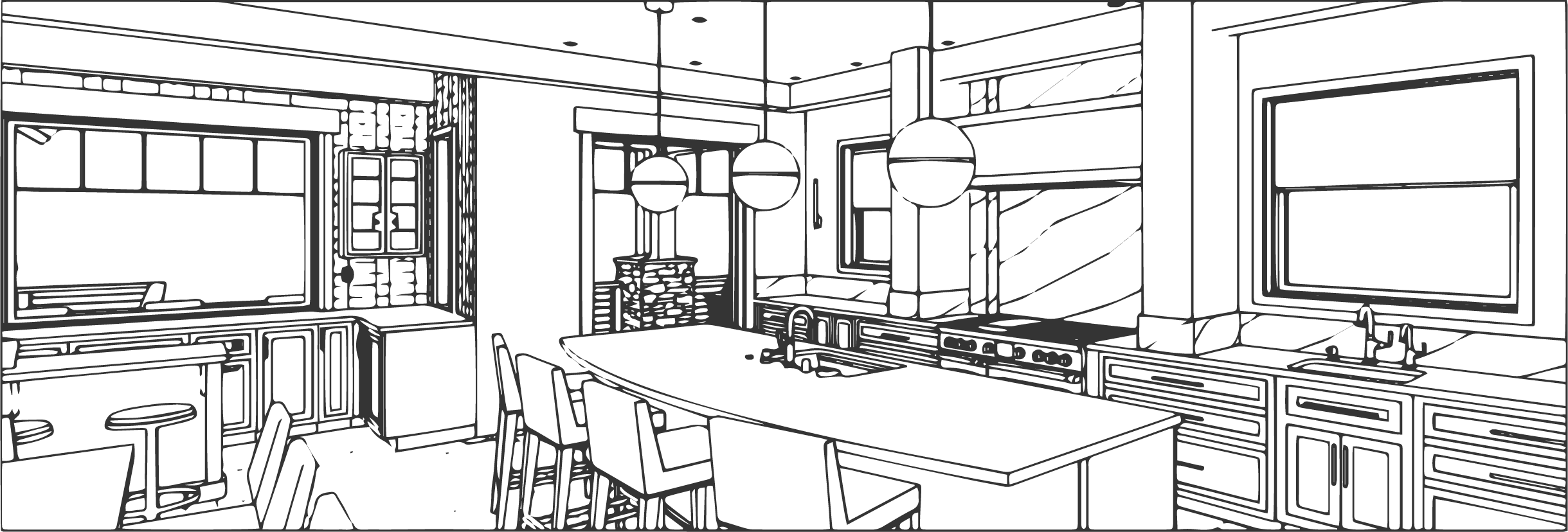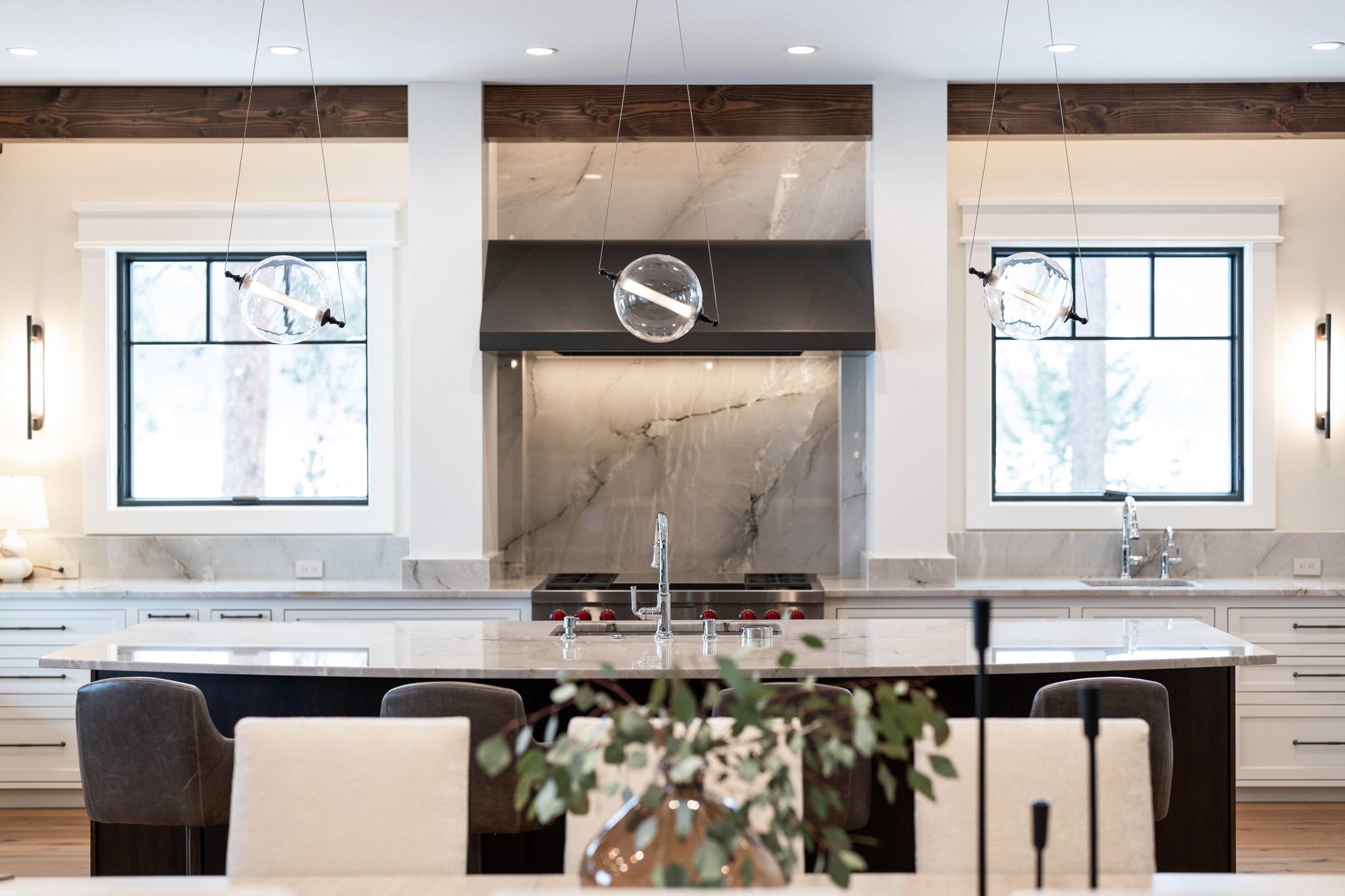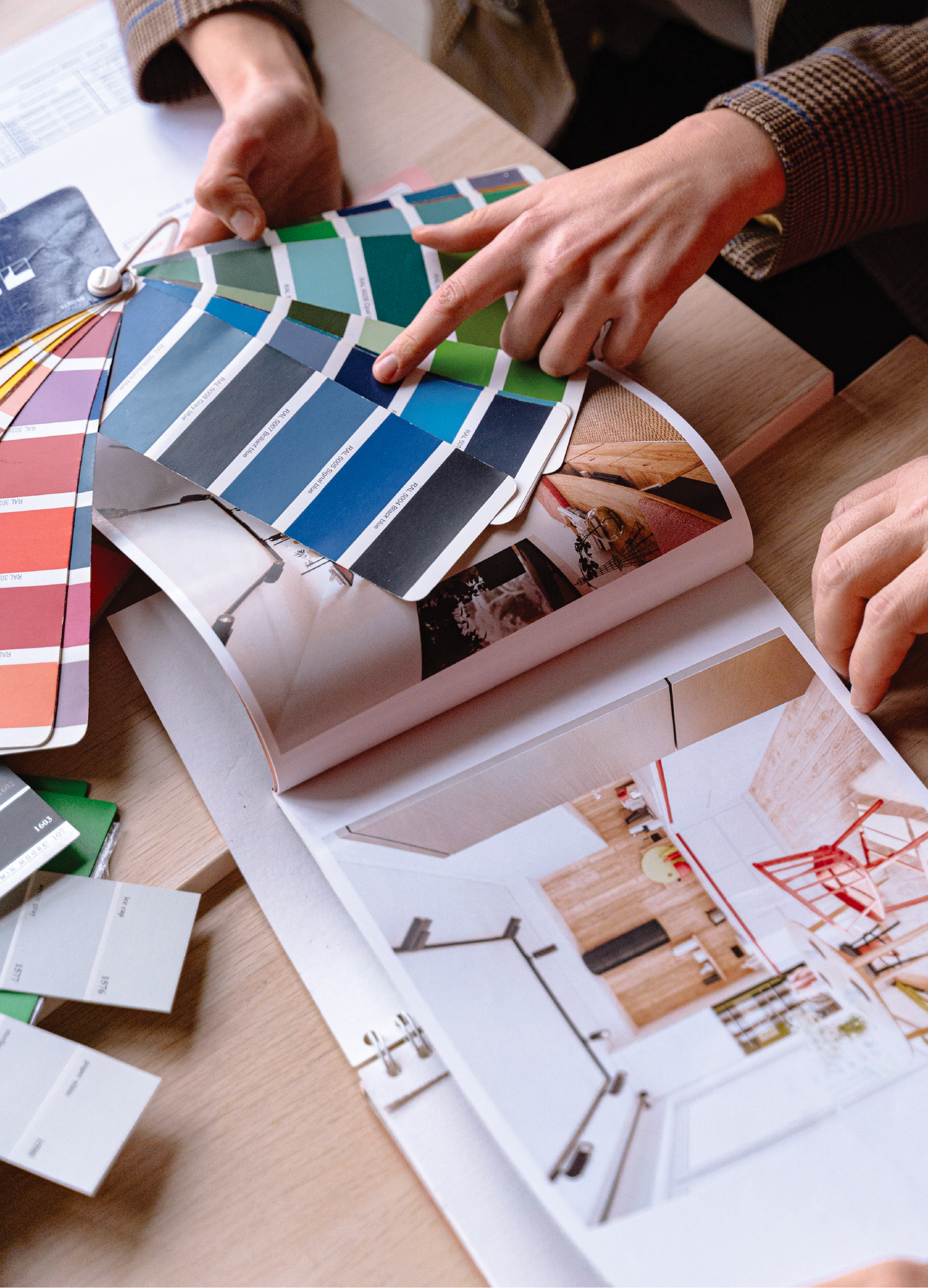A boutique residential design firm focused on the details
Whether you’re beginning the journey of building your dream home or are looking to reimagine your current space, our talented team of designers is ready to come alongside you and bring it into reality.
Unparallelled service and meticulous documentation
With over a decade of experience, our team prides themselves on our effortless design process, focusing on taking care of every detail from start to finish. We work tirelessly to understand each client’s needs, concentrating on excellent communication and customer service.
Our unique documentation process thoroughly outlines every aspect of our client’s final design for consistency and quality in the build out phase. Our full-service approach ensures that every facet of your project goes without a hitch, from concept to completion.

What we do
New Construction
01
Whole House Remodel
02
Architectural Drawings
03
Space Planning
04
Custom Cabinet Design
05
Universal Design
06
3D Rendering
07
Our story
Launched in 2010 right here in Spokane, Washington, Nook Interiors has since expanded into a full team serving clients all over the Pacific Northwest.
Founded on the belief that excellent interiors come from close partnerships with clients, Nook has always focused on thoughtful, unique spaces that truly feel like home.

Our Process
RESEARCH
01
First we get to know your wants and needs. We ask and anwer questions about your space, your preferences and what issues need to be solved.
DRAWING DEVELOPMENT
02
In this phase we thoughtfully develop plans for the interior layouts and designs so we can confidently work thru our selections process.
SELECTIONS
03
We call this the pretty part! We finalize everything you will see beyond the drywall. All the previous pieces now come together in harmony. After this phase we are now ready to finalize the construction drawings.
CONSTRUCTION DRAWINGS
04
In this phase we finalize construction drawings, floor plans, and elevations with specific dimensions for placement of all selected items. We submit drawings to the builder or contractor for final bids.
CONSTRUCTION ADMINISTRATION
05
This is the final phase where we review shop drawings, make changes based on budget, oversee plumbing, electrical, tile, installation, countertops, glass template, hardware placement, lighting placement, exterior painting, and furniture installation. After this phase, you’re home! Relax and enjoy the magical moments you wil make over the years.










